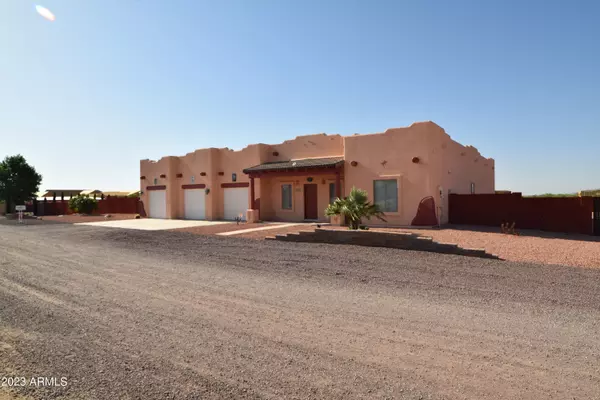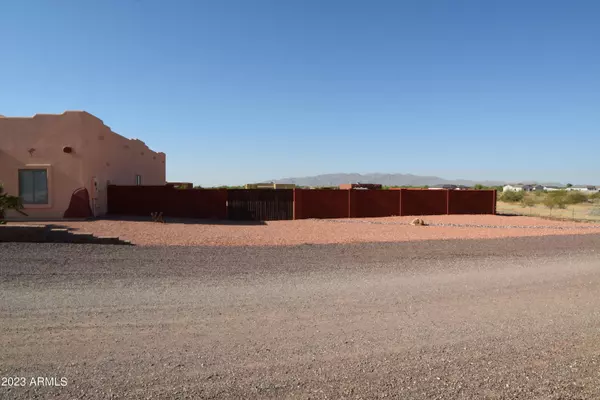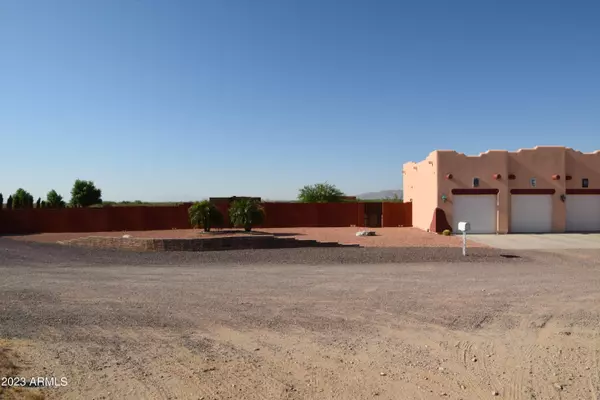$570,000
$600,000
5.0%For more information regarding the value of a property, please contact us for a free consultation.
20019 W MAZATZAL Drive Wittmann, AZ 85361
4 Beds
3.5 Baths
3,534 SqFt
Key Details
Sold Price $570,000
Property Type Single Family Home
Sub Type Single Family - Detached
Listing Status Sold
Purchase Type For Sale
Square Footage 3,534 sqft
Price per Sqft $161
Subdivision 29 5N 2W
MLS Listing ID 6556520
Sold Date 08/08/23
Style Territorial/Santa Fe
Bedrooms 4
HOA Y/N No
Originating Board Arizona Regional Multiple Listing Service (ARMLS)
Year Built 2008
Annual Tax Amount $2,286
Tax Year 2022
Lot Size 1.002 Acres
Acres 1.0
Property Description
Beautiful custom home in a great area surrounded by other custom homes. Great location close to Grand Avenue. Large spacious great room with 10 ft ceilings and a bar area. Granite counter tops in the kitchen with a wall oven and separate cooktop. Very spacious walk-in pantry. Really nice laundry room. The primary/master bedroom has a large walk-in closet and a ensuite with a large custom snail shower. With 4 bedrooms and 3 and 1/2 bathrooms there is plenty of room. both AC units were bought last year. The one-acre lot is enclosed with a painted brick fence. The lot has been meticulously landscaped. It comes with the refrigerator, but it will accommodate a side by side one. MOTIVATED SELLER. See shared well agreement in documents.
Location
State AZ
County Maricopa
Community 29 5N 2W
Direction From W Grand Ave/Hwy60 and N 203RD Ave go south on 203rd Ave to W Gordon Ct then go East/left then right on 201st Ave then left on Mazatzal Dr. It is the first house on the right.
Rooms
Other Rooms Great Room
Den/Bedroom Plus 4
Separate Den/Office N
Interior
Interior Features Eat-in Kitchen, Breakfast Bar, No Interior Steps, Wet Bar, Pantry, Double Vanity, Full Bth Master Bdrm, Separate Shwr & Tub, Granite Counters
Heating Electric
Cooling Refrigeration, Ceiling Fan(s)
Flooring Carpet, Tile
Fireplaces Type Fire Pit
Fireplace Yes
SPA None
Exterior
Parking Features Attch'd Gar Cabinets, Dir Entry frm Garage, Electric Door Opener, Extnded Lngth Garage, RV Gate, RV Access/Parking
Garage Spaces 3.0
Garage Description 3.0
Fence Block
Pool None
Utilities Available APS
Amenities Available None
Roof Type See Remarks
Private Pool No
Building
Lot Description Gravel/Stone Front, Gravel/Stone Back
Story 1
Builder Name custom
Sewer Septic Tank
Water Shared Well
Architectural Style Territorial/Santa Fe
New Construction No
Schools
Elementary Schools Nadaburg Elementary School
Middle Schools Nadaburg Elementary School
High Schools Willow Canyon High School
School District Nadaburg Unified School District
Others
HOA Fee Include No Fees
Senior Community No
Tax ID 503-48-018-Q
Ownership Fee Simple
Acceptable Financing Cash, Conventional, FHA, VA Loan
Horse Property Y
Listing Terms Cash, Conventional, FHA, VA Loan
Financing VA
Read Less
Want to know what your home might be worth? Contact us for a FREE valuation!

Our team is ready to help you sell your home for the highest possible price ASAP

Copyright 2024 Arizona Regional Multiple Listing Service, Inc. All rights reserved.
Bought with Realty ONE Group







