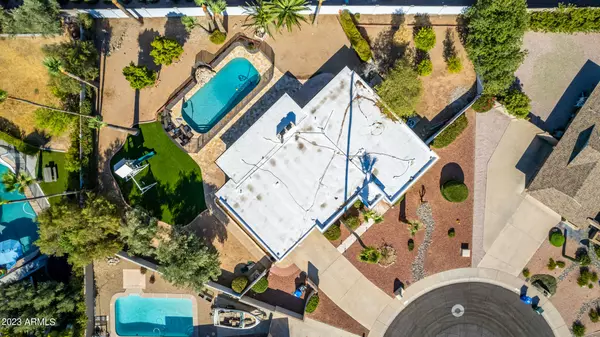$715,000
$715,000
For more information regarding the value of a property, please contact us for a free consultation.
328 E JOAN DE ARC Avenue Phoenix, AZ 85022
4 Beds
2 Baths
2,152 SqFt
Key Details
Sold Price $715,000
Property Type Single Family Home
Sub Type Single Family - Detached
Listing Status Sold
Purchase Type For Sale
Square Footage 2,152 sqft
Price per Sqft $332
Subdivision Golden Crest
MLS Listing ID 6579532
Sold Date 08/23/23
Bedrooms 4
HOA Fees $16/ann
HOA Y/N Yes
Originating Board Arizona Regional Multiple Listing Service (ARMLS)
Year Built 1970
Annual Tax Amount $3,276
Tax Year 2022
Lot Size 0.358 Acres
Acres 0.36
Property Description
Welcome to Moon Valley and this 4 bed charmer on a HUGE corner cul de sac lot that has all the major updates complete for YOU! Kitchen, Bathrooms, Roof, HVAC, Windows, Floors, Pool and so much more (see Doc tab for Upgrades). The entertainer's backyard includes gorgeous turf, travertine patio with mister, a newly surfaced and fenced pool and pump along with a fireplace all on over 1/3 acre lot. Owner's suite opens to backyard and has an enviable closet and bath! Aside from the major updates, this house hasn't left a finer detail unturned - Garage Door/Motor, Security Doors/Screens, Shutters/Blinds, Softener, Water Heater, Gutters, Interior Paint. Nothing to do but move in and enjoy!
Location
State AZ
County Maricopa
Community Golden Crest
Direction West on Thunderbird from 7th st / north on 3rd St / east on Joan D Arc
Rooms
Other Rooms Family Room
Den/Bedroom Plus 4
Interior
Interior Features Soft Water Loop, Pantry, 3/4 Bath Master Bdrm, Double Vanity, Granite Counters
Heating Electric
Cooling Refrigeration
Flooring Tile
Fireplaces Type Other (See Remarks), 2 Fireplace, Exterior Fireplace
Fireplace Yes
Window Features Double Pane Windows,Low Emissivity Windows
SPA None
Exterior
Exterior Feature Misting System, Patio, Built-in Barbecue
Garage Dir Entry frm Garage, Electric Door Opener
Garage Spaces 2.0
Garage Description 2.0
Fence Block
Pool Variable Speed Pump, Fenced, Private
Community Features Near Bus Stop
Utilities Available APS
Amenities Available Management
Waterfront No
Roof Type Built-Up
Parking Type Dir Entry frm Garage, Electric Door Opener
Private Pool Yes
Building
Lot Description Sprinklers In Rear, Sprinklers In Front, Desert Back, Desert Front, Cul-De-Sac, Synthetic Grass Back, Auto Timer H2O Front, Auto Timer H2O Back
Story 1
Builder Name Del Webb
Sewer Public Sewer
Water City Water
Structure Type Misting System,Patio,Built-in Barbecue
Schools
Elementary Schools Lookout Mountain School
Middle Schools Mountain Sky Middle School
High Schools Thunderbird High School
School District Glendale Union High School District
Others
HOA Name Golden Crest
HOA Fee Include Maintenance Grounds
Senior Community No
Tax ID 159-02-022
Ownership Fee Simple
Acceptable Financing Cash, Conventional, FHA, VA Loan
Horse Property N
Listing Terms Cash, Conventional, FHA, VA Loan
Financing Conventional
Read Less
Want to know what your home might be worth? Contact us for a FREE valuation!

Our team is ready to help you sell your home for the highest possible price ASAP

Copyright 2024 Arizona Regional Multiple Listing Service, Inc. All rights reserved.
Bought with HomeSmart







