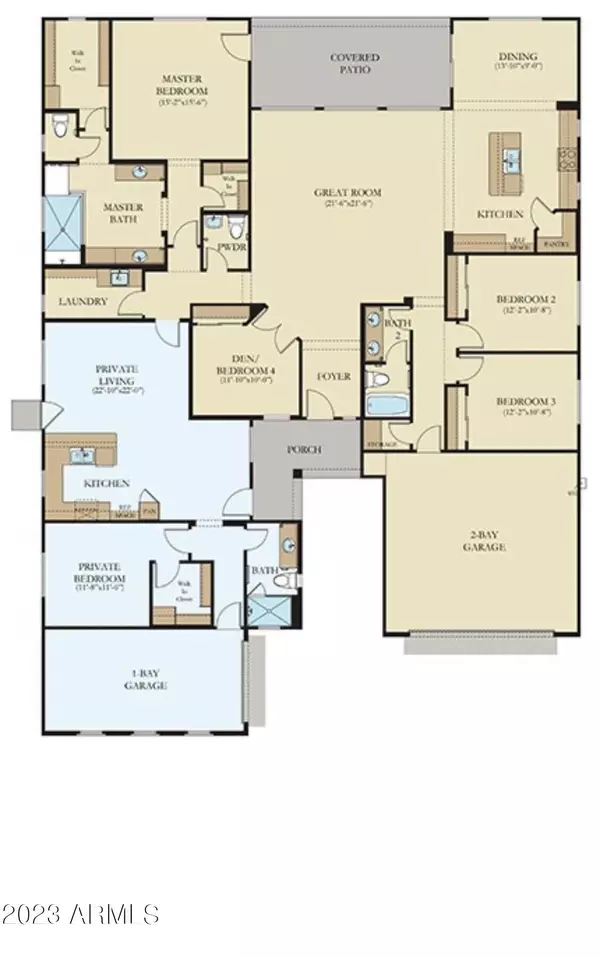$830,000
$825,000
0.6%For more information regarding the value of a property, please contact us for a free consultation.
22344 E DUNCAN Street Queen Creek, AZ 85142
5 Beds
3.5 Baths
3,173 SqFt
Key Details
Sold Price $830,000
Property Type Single Family Home
Sub Type Single Family - Detached
Listing Status Sold
Purchase Type For Sale
Square Footage 3,173 sqft
Price per Sqft $261
Subdivision Ocotillo Heights Phase 1
MLS Listing ID 6586549
Sold Date 09/01/23
Style Ranch
Bedrooms 5
HOA Fees $113/mo
HOA Y/N Yes
Originating Board Arizona Regional Multiple Listing Service (ARMLS)
Year Built 2019
Annual Tax Amount $3,057
Tax Year 2022
Lot Size 0.287 Acres
Acres 0.29
Property Description
Discover luxury living in this exquisite 5-bedroom, 3.5-bathroom Lennar NextGen home, spanning 3100+ sqft. Features a private heated salt-water pool, spa, and 2 separate patios for outdoor enjoyment. The built-in guest suite boasts its own entrances, kitchen, laundry, and garage.
The Lennar NextGen design encompasses a built-in guest suite with its own private front and back entrances, kitchen, laundry facilities, and garage access. Perfect for multi-generational living, hosting guests, or generating rental income while maintaining complete autonomy.
A well-designed gourmet kitchen with top-of-the-line stainless steel appliances, elegant cabinetry, and granite countertops, creating a chef's haven for culinary delights and entertaining. The expansive living area seamlessly flows into the dining space, forming an ideal layout for hosting gatherings and creating memorable moments with loved ones.
The primary suite is a private retreat, offering serenity and relaxation with a luxurious en-suite bathroom, complete with a massive dual head walk-in shower.
Escape to the outdoors, were the allure of the shimmering pool and soothing spa beckon on warm summer days. The dual patios provide multiple entertainment spaces, perfect for hosting BBQs, lounging with friends, or simply basking in the sun's embrace. Don't miss your opportunity to see this magnificent home!
Location
State AZ
County Maricopa
Community Ocotillo Heights Phase 1
Rooms
Other Rooms Guest Qtrs-Sep Entrn, Great Room
Master Bedroom Split
Den/Bedroom Plus 6
Separate Den/Office Y
Interior
Interior Features Eat-in Kitchen, Breakfast Bar, 9+ Flat Ceilings, No Interior Steps, Kitchen Island, Pantry, Double Vanity, Full Bth Master Bdrm, High Speed Internet, Smart Home, Granite Counters
Heating Electric, Natural Gas, ENERGY STAR Qualified Equipment, See Remarks
Cooling Refrigeration, Programmable Thmstat, Ceiling Fan(s), ENERGY STAR Qualified Equipment
Flooring Carpet, Tile
Fireplaces Number No Fireplace
Fireplaces Type None
Fireplace No
SPA Heated,Private
Laundry Engy Star (See Rmks), Wshr/Dry HookUp Only
Exterior
Exterior Feature Covered Patio(s), Patio, Private Yard
Garage Attch'd Gar Cabinets, Electric Door Opener, RV Gate
Garage Spaces 3.0
Garage Description 3.0
Fence Block
Pool Heated, Private
Community Features Playground, Biking/Walking Path
Utilities Available SRP, SW Gas
Amenities Available Management, Rental OK (See Rmks)
Roof Type Tile
Private Pool Yes
Building
Lot Description Sprinklers In Rear, Desert Back, Desert Front, Synthetic Grass Frnt, Synthetic Grass Back, Auto Timer H2O Front, Auto Timer H2O Back
Story 1
Builder Name Lennar
Sewer Public Sewer
Water City Water
Architectural Style Ranch
Structure Type Covered Patio(s),Patio,Private Yard
New Construction No
Schools
Elementary Schools Faith Mather Sossaman Elementary
Middle Schools Queen Creek Middle School
High Schools Queen Creek High School
School District Queen Creek Unified District
Others
HOA Name Ocotillo Heights
HOA Fee Include Maintenance Grounds
Senior Community No
Tax ID 304-64-824
Ownership Fee Simple
Acceptable Financing Cash, Conventional, FHA, VA Loan
Horse Property N
Listing Terms Cash, Conventional, FHA, VA Loan
Financing Conventional
Read Less
Want to know what your home might be worth? Contact us for a FREE valuation!

Our team is ready to help you sell your home for the highest possible price ASAP

Copyright 2024 Arizona Regional Multiple Listing Service, Inc. All rights reserved.
Bought with Russ Lyon Sotheby's International Realty







