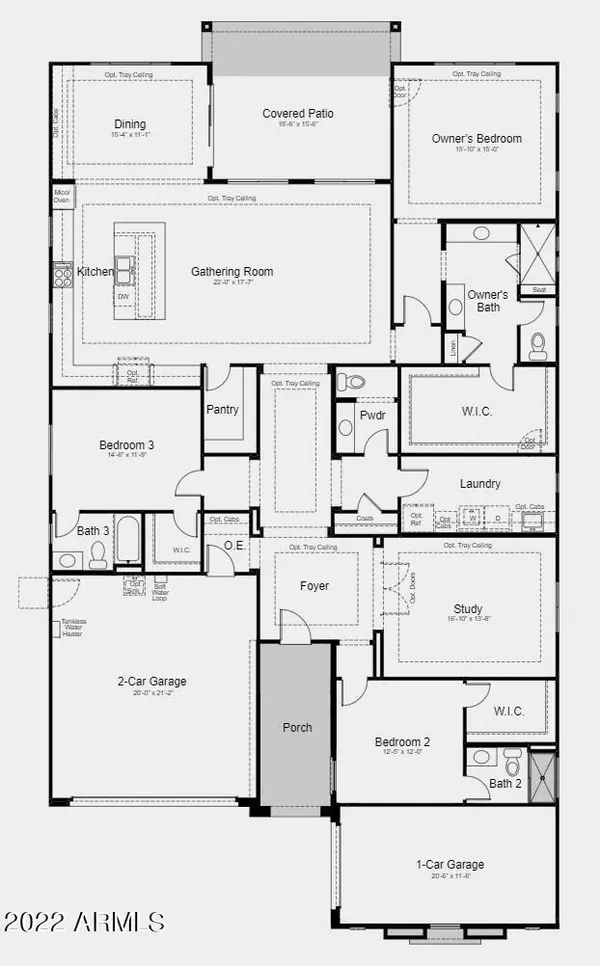$896,400
$926,090
3.2%For more information regarding the value of a property, please contact us for a free consultation.
20855 W SAN JUAN Avenue Buckeye, AZ 85396
3 Beds
3.5 Baths
2,870 SqFt
Key Details
Sold Price $896,400
Property Type Single Family Home
Sub Type Single Family - Detached
Listing Status Sold
Purchase Type For Sale
Square Footage 2,870 sqft
Price per Sqft $312
Subdivision Verrado Victory Parcel 7A
MLS Listing ID 6456862
Sold Date 09/15/23
Style Santa Barbara/Tuscan
Bedrooms 3
HOA Fees $225/mo
HOA Y/N Yes
Originating Board Arizona Regional Multiple Listing Service (ARMLS)
Year Built 2023
Annual Tax Amount $9,260
Tax Year 2022
Lot Size 8,160 Sqft
Acres 0.19
Property Description
MLS#6456862 January 2023 Completion! The stunning Shire in Victory at Verrado is a great, open floor plan with beautiful mountain views. Enter the foyer area and stop by the private study to work from home or read a book. Two private guest bedrooms are on either side of the foyer - each with its own full bath and walk-in closet. Enter the heart of the home and enjoy the open gathering room that seamlessly connects to the kitchen with center island and dining area. Perfect for entertaining! Relax in the owner's suite that is tucked in the back for privacy and features dual vanities, a large shower with seat, and enormous walk-in closet. A nice sized laundry room is easily accessible and provides lots of extra space. Structural options include: paved front porch, front landscaping, garage service door at 2-car garage, and extended covered patio.
Location
State AZ
County Maricopa
Community Verrado Victory Parcel 7A
Direction From I-10, exit 120 Verrado Wy, go No. on Verrado Wy, go W. on McDowell Rd, cont. 0.8 mi, go No. on Sienna Hills Pkwy, cont. for 0.6 mi, go Rt onto Haven Dr, cont. straight, sales office is on the Rt
Rooms
Other Rooms Great Room
Master Bedroom Split
Den/Bedroom Plus 4
Ensuite Laundry Inside, Wshr/Dry HookUp Only
Interior
Interior Features Eat-in Kitchen, Kitchen Island, 3/4 Bath Master Bdrm, Double Vanity, Granite Counters
Laundry Location Inside, Wshr/Dry HookUp Only
Heating Natural Gas
Cooling Refrigeration, Programmable Thmstat, Mini Split
Flooring Carpet, Tile, Other
Fireplaces Number No Fireplace
Fireplaces Type None
Fireplace No
SPA None
Laundry Inside, Wshr/Dry HookUp Only
Exterior
Exterior Feature Covered Patio(s), Other
Garage Attch'd Gar Cabinets, Dir Entry frm Garage, Electric Door Opener
Garage Spaces 3.0
Garage Description 3.0
Fence Block
Pool None
Community Features Community Spa, Community Pool, Tennis Court(s), Biking/Walking Path, Clubhouse, Fitness Center
Utilities Available APS, SW Gas
Amenities Available FHA Approved Prjct, Management, Rental OK (See Rmks), VA Approved Prjct
Waterfront No
View City Lights, Mountain(s)
Roof Type Tile
Parking Type Attch'd Gar Cabinets, Dir Entry frm Garage, Electric Door Opener
Private Pool No
Building
Lot Description Natural Desert Front
Story 1
Builder Name Taylor Morrison
Sewer Private Sewer
Water Pvt Water Company
Architectural Style Santa Barbara/Tuscan
Structure Type Covered Patio(s), Other
New Construction No
Schools
Elementary Schools Verrado Elementary School
Middle Schools Verrado Middle School
High Schools Verrado High School
School District Agua Fria Union High School District
Others
HOA Name Coherelife
HOA Fee Include Maintenance Grounds
Senior Community No
Tax ID 502-93-713
Ownership Fee Simple
Acceptable Financing Cash, Conventional, FHA, VA Loan
Horse Property N
Listing Terms Cash, Conventional, FHA, VA Loan
Financing Cash
Read Less
Want to know what your home might be worth? Contact us for a FREE valuation!

Our team is ready to help you sell your home for the highest possible price ASAP

Copyright 2024 Arizona Regional Multiple Listing Service, Inc. All rights reserved.
Bought with TCT Real Estate





