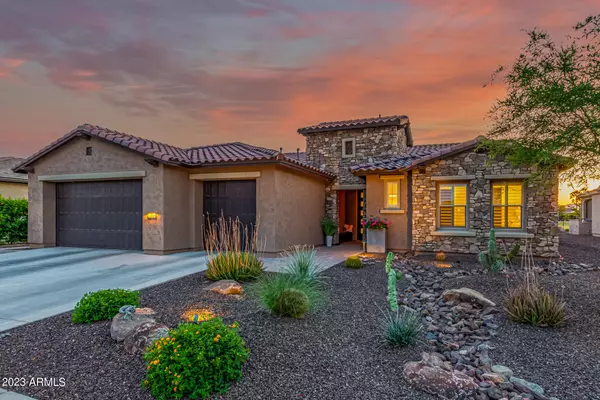$885,000
$900,000
1.7%For more information regarding the value of a property, please contact us for a free consultation.
2044 N 168TH Avenue Goodyear, AZ 85395
2 Beds
3 Baths
2,430 SqFt
Key Details
Sold Price $885,000
Property Type Single Family Home
Sub Type Single Family - Detached
Listing Status Sold
Purchase Type For Sale
Square Footage 2,430 sqft
Price per Sqft $364
Subdivision Pebblecreek Phase 2 Unit 54 Various Lots And Tract
MLS Listing ID 6570074
Sold Date 10/03/23
Style Ranch
Bedrooms 2
HOA Fees $121
HOA Y/N Yes
Originating Board Arizona Regional Multiple Listing Service (ARMLS)
Year Built 2019
Annual Tax Amount $5,154
Tax Year 2022
Lot Size 0.257 Acres
Acres 0.26
Property Description
Available now! Stunning golf course lot home in the prestigious gated adult community of PebbleCreek. This luxurious property boasts impressive curb appeal
with its dramatic stone accents and 3-car garage, creating an inviting atmosphere from the moment you arrive. Inside, you'll find elegant tile floors throughout the
main living areas, complemented by recessed lighting and pre-wired surround sound. The open-concept floor plan with room for opt 3rd bed features a cozy electric fireplace and glass
doors that lead to the backyard oasis, seamlessly blending indoor and outdoor living. Entertain with ease in the magazine-worthy kitchen, showcasing ample
cabinetry, gleaming quartz counters, a mosaic tile backsplash, and stainless steel appliances, including convenient wall ovens.
Location
State AZ
County Maricopa
Community Pebblecreek Phase 2 Unit 54 Various Lots And Tract
Direction Head west on W McDowell Rd, Turn right onto W Clubhouse Dr, Turn left onto W Holly St, Continue onto N 168th Ave. Property will be on the left.
Rooms
Other Rooms Family Room
Master Bedroom Split
Den/Bedroom Plus 3
Ensuite Laundry WshrDry HookUp Only
Interior
Interior Features 9+ Flat Ceilings, No Interior Steps, Roller Shields, Kitchen Island, Pantry, 2 Master Baths, High Speed Internet, Granite Counters
Laundry Location WshrDry HookUp Only
Heating Natural Gas
Cooling Refrigeration, Ceiling Fan(s)
Flooring Tile
Fireplaces Type 2 Fireplace, Living Room, Gas
Fireplace Yes
Window Features Dual Pane
SPA None
Laundry WshrDry HookUp Only
Exterior
Exterior Feature Patio, Screened in Patio(s), Built-in Barbecue
Garage Spaces 3.0
Garage Description 3.0
Fence See Remarks
Pool None
Community Features Gated Community, Pickleball Court(s), Community Spa Htd, Community Spa, Community Pool Htd, Community Pool, Lake Subdivision, Community Media Room, Guarded Entry, Golf, Tennis Court(s), Biking/Walking Path, Clubhouse, Fitness Center
Utilities Available APS, SW Gas
Amenities Available Management
Waterfront No
View Mountain(s)
Roof Type Tile
Accessibility Zero-Grade Entry
Private Pool No
Building
Lot Description Desert Back, Desert Front, On Golf Course, Synthetic Grass Back, Auto Timer H2O Front, Auto Timer H2O Back
Story 1
Builder Name Robson
Sewer Public Sewer
Water City Water
Architectural Style Ranch
Structure Type Patio,Screened in Patio(s),Built-in Barbecue
Schools
Elementary Schools Adult
Middle Schools Adult
High Schools Adult
School District Agua Fria Union High School District
Others
HOA Name Pebble Creek HOA
HOA Fee Include Maintenance Grounds
Senior Community Yes
Tax ID 501-02-265
Ownership Fee Simple
Acceptable Financing Conventional, FHA, VA Loan
Horse Property N
Listing Terms Conventional, FHA, VA Loan
Financing Cash
Special Listing Condition Age Restricted (See Remarks), N/A
Read Less
Want to know what your home might be worth? Contact us for a FREE valuation!

Our team is ready to help you sell your home for the highest possible price ASAP

Copyright 2024 Arizona Regional Multiple Listing Service, Inc. All rights reserved.
Bought with Elite Partners







