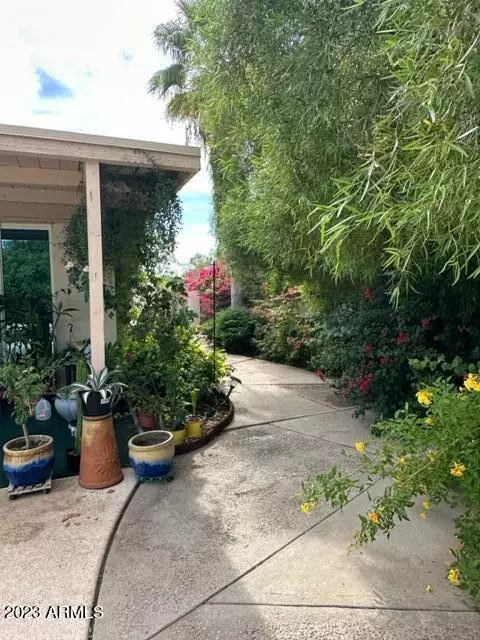$1,125,000
$1,200,000
6.3%For more information regarding the value of a property, please contact us for a free consultation.
8523 E CORTEZ Street Scottsdale, AZ 85260
4 Beds
2.5 Baths
2,389 SqFt
Key Details
Sold Price $1,125,000
Property Type Single Family Home
Sub Type Single Family - Detached
Listing Status Sold
Purchase Type For Sale
Square Footage 2,389 sqft
Price per Sqft $470
Subdivision Desert Hills
MLS Listing ID 6617691
Sold Date 11/08/23
Style Ranch
Bedrooms 4
HOA Y/N No
Originating Board Arizona Regional Multiple Listing Service (ARMLS)
Year Built 1970
Annual Tax Amount $2,808
Tax Year 2022
Lot Size 0.809 Acres
Acres 0.81
Property Description
Attention Builders, Developers, Investors!!!!! Build your dream home in one of the most sought-after neighborhoods in Scottsdale! The lot is a .8 acre of horse property which gives you plenty of room for all of your toys and/or horses. ''Rare Blackout Community.'' This pocket of homes in the Cactus Corridor has many new multi-million dollar homes with a number of others currently in the works. Amazing mountain backyard views and sunrise/sunsets are absolutely stunning. Located in desirable 3 C's School District. Walking or biking distance to McCormick Ranch green belts. Convenient access to 101, Shopping, Dining, Hospitals, Kierland, Old Town Scottsdale and so much more! All of this plus No HOA! Don't miss out on this fantastic opportunity.
Location
State AZ
County Maricopa
Community Desert Hills
Direction N. on Paradise, E. on 85th Street, Left on Cortez to 8523.
Rooms
Other Rooms Family Room
Master Bedroom Downstairs
Den/Bedroom Plus 4
Separate Den/Office N
Interior
Interior Features Master Downstairs, Breakfast Bar, No Interior Steps, 3/4 Bath Master Bdrm, Double Vanity, High Speed Internet, Granite Counters
Heating Electric
Cooling Refrigeration, Programmable Thmstat, Evaporative Cooling, Ceiling Fan(s)
Flooring Carpet, Tile, Wood
Fireplaces Type 1 Fireplace, Living Room
Fireplace Yes
Window Features Skylight(s),Double Pane Windows,Low Emissivity Windows
SPA Above Ground,Heated,Private
Exterior
Exterior Feature Covered Patio(s), Playground, Patio, Storage
Garage Attch'd Gar Cabinets, Dir Entry frm Garage, Electric Door Opener, RV Gate, Separate Strge Area
Garage Spaces 2.0
Garage Description 2.0
Fence Wood, See Remarks
Pool Diving Pool, Fenced, Private
Utilities Available APS
Amenities Available None
Waterfront No
View Mountain(s)
Roof Type Foam
Private Pool Yes
Building
Lot Description Sprinklers In Rear, Cul-De-Sac, Gravel/Stone Front, Gravel/Stone Back, Grass Back, Auto Timer H2O Back
Story 1
Builder Name unknown
Sewer Septic in & Cnctd, Septic Tank
Water City Water
Architectural Style Ranch
Structure Type Covered Patio(s),Playground,Patio,Storage
New Construction Yes
Schools
Elementary Schools Cochise Elementary School
Middle Schools Cocopah Middle School
High Schools Chaparral High School
School District Scottsdale Unified District
Others
HOA Fee Include No Fees
Senior Community No
Tax ID 175-13-016
Ownership Fee Simple
Acceptable Financing Cash, Conventional
Horse Property Y
Listing Terms Cash, Conventional
Financing Cash
Read Less
Want to know what your home might be worth? Contact us for a FREE valuation!

Our team is ready to help you sell your home for the highest possible price ASAP

Copyright 2024 Arizona Regional Multiple Listing Service, Inc. All rights reserved.
Bought with My Home Group Real Estate







