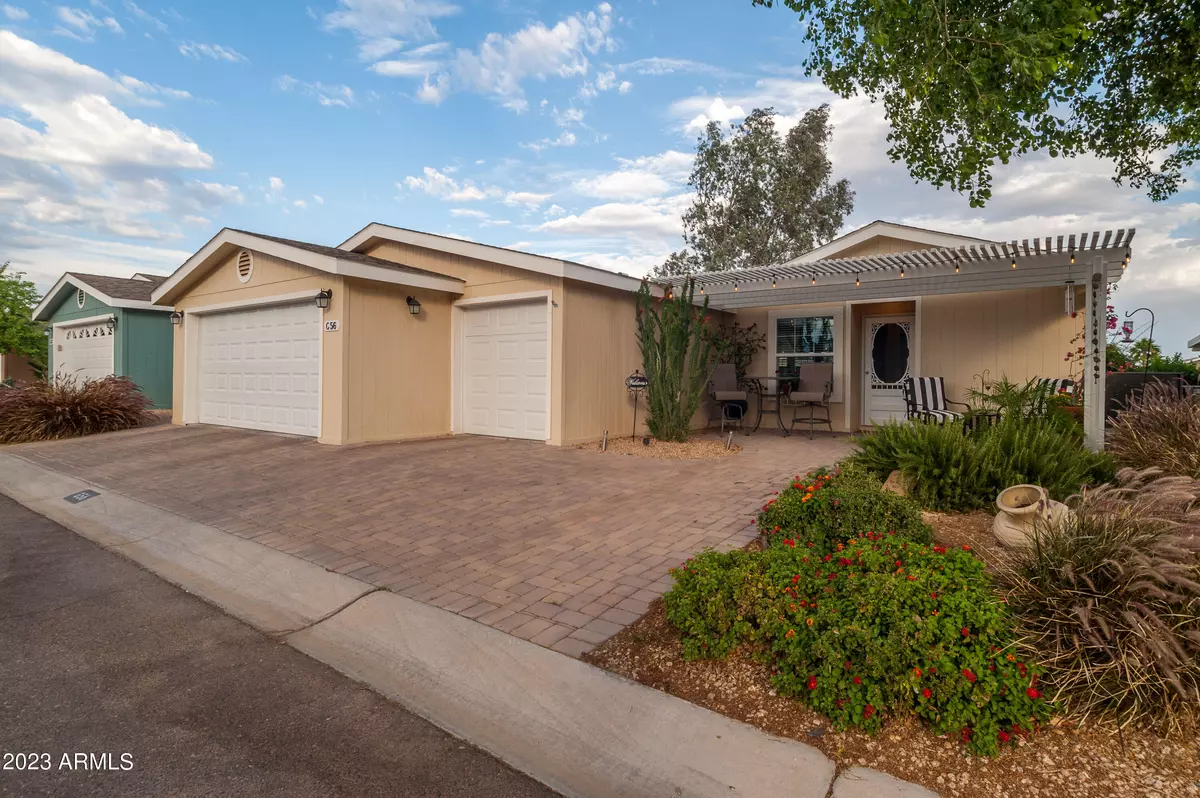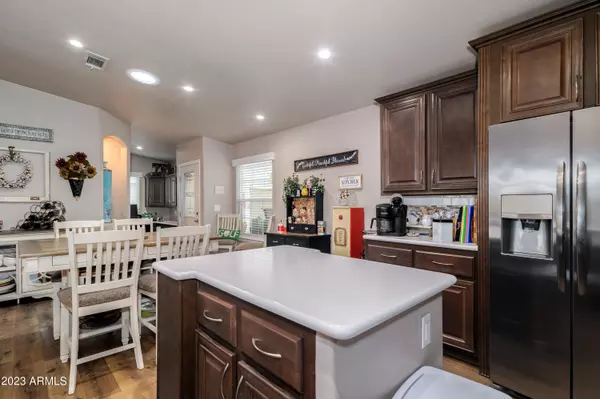$280,500
$299,000
6.2%For more information regarding the value of a property, please contact us for a free consultation.
11201 N EL MIRAGE Road #G56 El Mirage, AZ 85335
2 Beds
1.75 Baths
1,473 SqFt
Key Details
Sold Price $280,500
Property Type Mobile Home
Sub Type Mfg/Mobile Housing
Listing Status Sold
Purchase Type For Sale
Square Footage 1,473 sqft
Price per Sqft $190
Subdivision Pueblo El Mirage
MLS Listing ID 6558050
Sold Date 01/12/24
Bedrooms 2
HOA Y/N No
Originating Board Arizona Regional Multiple Listing Service (ARMLS)
Land Lease Amount 840.0
Year Built 2020
Annual Tax Amount $528
Tax Year 2022
Lot Size 4,928 Sqft
Acres 0.11
Property Description
This 2BD/2BA + office nook is located in the 55+ active adult community of Pueblo El Mirage. Located on the 4th tee with sweeping views of the 18-hole championship golf course, that you will enjoy from your outdoor extended patio. This open concept, light and bright, vaulted ceiling home offers a chef's style kitchen with island and breakfast bar. The primary suite and ensuite features dual sinks, walk-in shower and walk-in closet with built in organizer. The second bedroom can also be considered a suite with jack-n-jill bathroom access to the den. Great curb appeal with pavers and front porch, Contemporary living spaces, back patio oasis, golf course views, 2-car plus golf cart garage and more. The resort style amenities are a bonus and plentiful. Ready to make this your new home
Location
State AZ
County Maricopa
Community Pueblo El Mirage
Direction North of Peoria turn right at entrance to Pueblo at EL Mirage. Straight on El Dorado Ave stay right to Park Place. Turn left on 8th Ave. Right on 7th St. Left on 6th Ave. Home on the right
Rooms
Other Rooms Great Room
Master Bedroom Split
Den/Bedroom Plus 3
Separate Den/Office Y
Interior
Interior Features No Interior Steps, Vaulted Ceiling(s), Kitchen Island, 3/4 Bath Master Bdrm, Double Vanity, High Speed Internet, Granite Counters
Heating Natural Gas, Ceiling
Cooling Refrigeration, Programmable Thmstat, Ceiling Fan(s)
Flooring Other, Carpet
Fireplaces Number No Fireplace
Fireplaces Type None
Fireplace No
Window Features Sunscreen(s),Dual Pane
SPA None
Exterior
Exterior Feature Covered Patio(s), Private Yard
Garage Electric Door Opener, Golf Cart Garage
Garage Spaces 2.5
Garage Description 2.5
Fence None
Pool None
Community Features Gated Community, Pickleball Court(s), Community Spa Htd, Community Pool Htd, Guarded Entry, Golf, Biking/Walking Path, Clubhouse, Fitness Center
Utilities Available APS, SW Gas
Waterfront No
Roof Type Composition
Private Pool No
Building
Lot Description Desert Front, On Golf Course, Synthetic Grass Back
Story 1
Builder Name Cavco
Sewer Public Sewer
Water City Water
Structure Type Covered Patio(s),Private Yard
New Construction Yes
Schools
Elementary Schools Dysart Elementary School
Middle Schools Adult
High Schools Adult
School District Dysart Unified District
Others
HOA Fee Include No Fees
Senior Community Yes
Tax ID 501-86-973
Ownership Leasehold
Acceptable Financing New Financing Cash
Horse Property N
Listing Terms New Financing Cash
Financing Cash
Special Listing Condition Age Restricted (See Remarks)
Read Less
Want to know what your home might be worth? Contact us for a FREE valuation!

Our team is ready to help you sell your home for the highest possible price ASAP

Copyright 2024 Arizona Regional Multiple Listing Service, Inc. All rights reserved.
Bought with Tinzie Realty







