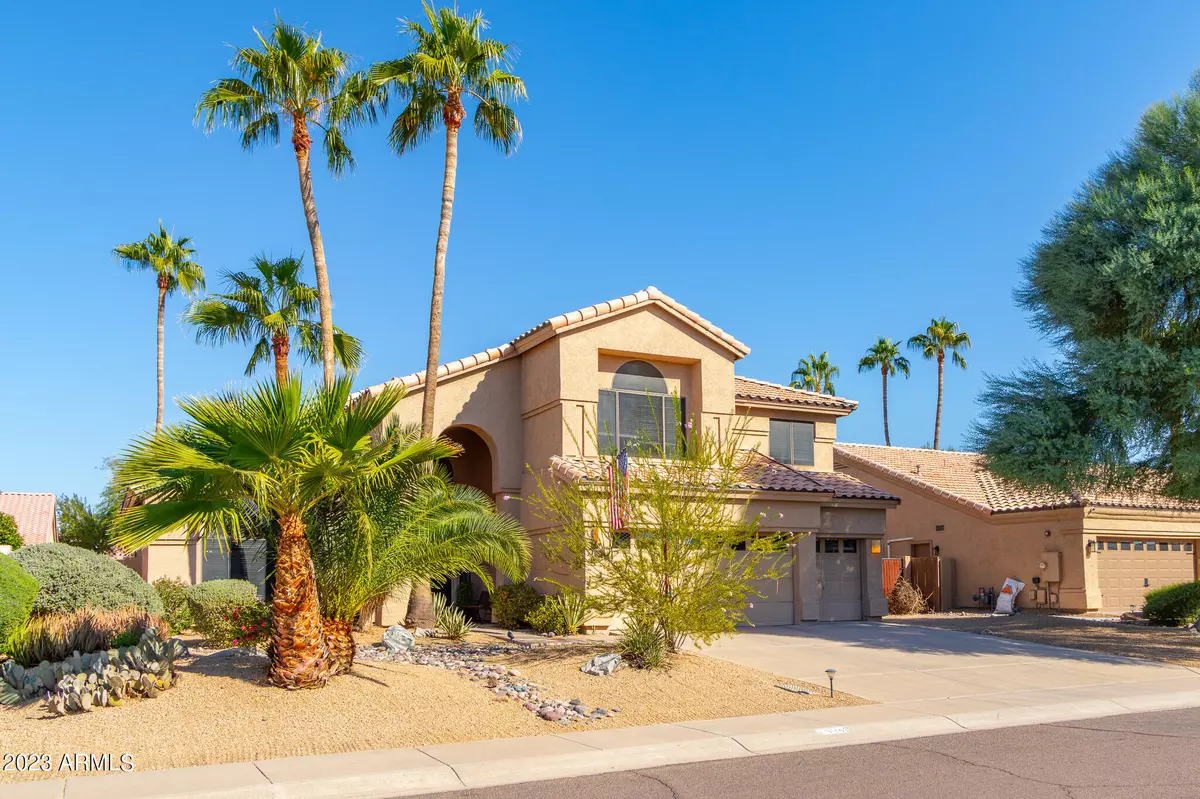$887,000
$925,000
4.1%For more information regarding the value of a property, please contact us for a free consultation.
9048 E BLANCHE Drive Scottsdale, AZ 85260
4 Beds
3 Baths
2,863 SqFt
Key Details
Sold Price $887,000
Property Type Single Family Home
Sub Type Single Family - Detached
Listing Status Sold
Purchase Type For Sale
Square Footage 2,863 sqft
Price per Sqft $309
Subdivision Desert Rose Lot 1-167 Tr A
MLS Listing ID 6628173
Sold Date 02/22/24
Style Spanish
Bedrooms 4
HOA Fees $43/mo
HOA Y/N Yes
Originating Board Arizona Regional Multiple Listing Service (ARMLS)
Year Built 1993
Annual Tax Amount $3,100
Tax Year 2023
Lot Size 8,469 Sqft
Acres 0.19
Property Description
This charming 4-bedroom, 3-bathroom residence, situated mere minutes from the 101, shopping, and dining, beckons you with its irresistible allure. Step inside to discover an inviting open floor plan seamlessly connecting the living spaces. The expansive kitchen boasts elegant granite countertops, adding a touch of sophistication to the heart of the home. Venture upstairs to find a capacious primary bedroom alongside three additional bedrooms, offers versatility and comfort for the entire family. Outside, an extended covered patio sets the stage for delightful gatherings, complemented by a built-in gas BBQ and a cozy gas firepit.The backyard oasis is crowned by a pristine gas heated salt pool, creating a perfect retreat for relaxation. (See More) Adding a touch of citrus paradise, the property features lemon, lime, and orange trees, enhancing both the visual appeal and sensory experience of this must-see residence. With its thoughtful design and convenient location, this home embodies the epitome of modern living.
Location
State AZ
County Maricopa
Community Desert Rose Lot 1-167 Tr A
Direction From the 101, take Frank Lloyd Wright Blvd., east to 90th Street. South on 90th St., then east on Blanche Drive,, then north on 90th PL, then east on Blanche Drive, your new home will be on the left.
Rooms
Other Rooms Family Room
Master Bedroom Split
Den/Bedroom Plus 4
Separate Den/Office N
Interior
Interior Features Upstairs, Eat-in Kitchen, Fire Sprinklers, Vaulted Ceiling(s), Kitchen Island, Pantry, Double Vanity, Full Bth Master Bdrm, Separate Shwr & Tub, Tub with Jets, High Speed Internet, Granite Counters
Heating Natural Gas
Cooling Refrigeration, Ceiling Fan(s)
Flooring Carpet, Stone
Fireplaces Type 1 Fireplace, Family Room
Fireplace Yes
Window Features Double Pane Windows
SPA Above Ground,Heated,Private
Laundry WshrDry HookUp Only
Exterior
Exterior Feature Covered Patio(s), Patio, Built-in Barbecue
Garage Attch'd Gar Cabinets, Dir Entry frm Garage, Electric Door Opener, RV Gate
Garage Spaces 3.0
Garage Description 3.0
Fence Block
Pool Heated, Private
Utilities Available APS, SW Gas
Amenities Available Rental OK (See Rmks)
View Mountain(s)
Roof Type Tile
Private Pool Yes
Building
Lot Description Desert Back, Desert Front
Story 2
Builder Name Shea Homes
Sewer Sewer in & Cnctd, Public Sewer
Water City Water
Architectural Style Spanish
Structure Type Covered Patio(s),Patio,Built-in Barbecue
New Construction No
Schools
Elementary Schools Redfield Elementary School
Middle Schools Desert Canyon Elementary
High Schools Desert Mountain Elementary
School District Scottsdale Unified District
Others
HOA Name AAM, LLC
HOA Fee Include Maintenance Grounds
Senior Community No
Tax ID 217-15-881
Ownership Fee Simple
Acceptable Financing Cash, Conventional, VA Loan
Horse Property N
Listing Terms Cash, Conventional, VA Loan
Financing VA
Read Less
Want to know what your home might be worth? Contact us for a FREE valuation!

Our team is ready to help you sell your home for the highest possible price ASAP

Copyright 2024 Arizona Regional Multiple Listing Service, Inc. All rights reserved.
Bought with HomeSmart







