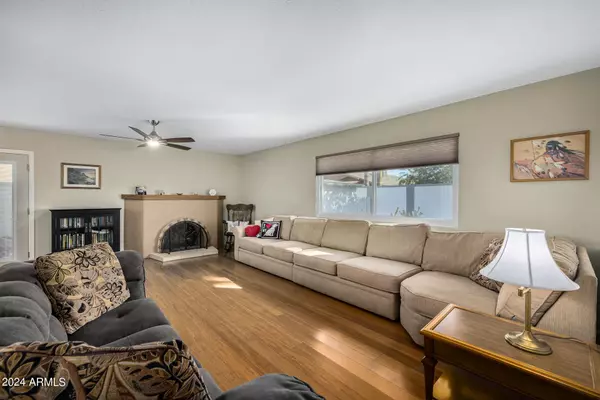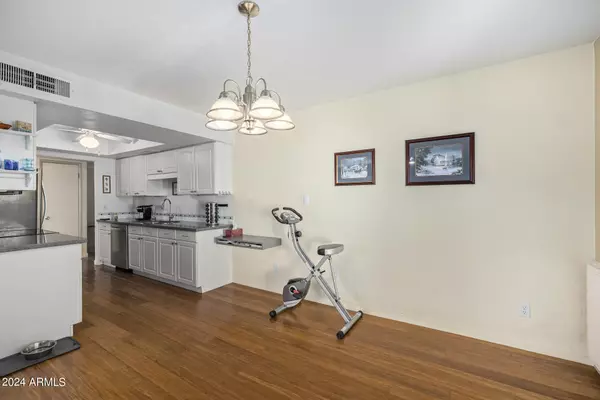$518,000
$510,000
1.6%For more information regarding the value of a property, please contact us for a free consultation.
8636 E GARFIELD Street Scottsdale, AZ 85257
2 Beds
2 Baths
1,376 SqFt
Key Details
Sold Price $518,000
Property Type Single Family Home
Sub Type Single Family - Detached
Listing Status Sold
Purchase Type For Sale
Square Footage 1,376 sqft
Price per Sqft $376
Subdivision Trails At Scottsdale
MLS Listing ID 6656951
Sold Date 03/06/24
Style Ranch
Bedrooms 2
HOA Fees $20/qua
HOA Y/N Yes
Originating Board Arizona Regional Multiple Listing Service (ARMLS)
Year Built 1977
Annual Tax Amount $1,128
Tax Year 2023
Lot Size 5,312 Sqft
Acres 0.12
Property Description
Prepare to be delighted. This special home in this wonderful & quaint Scottsdale neighborhood is awaiting its new owner. This 2 bedroom, 2 bath with a den has been meticulously cared for. Several of the rooms have newer Anderson Windows & honeycomb blinds. Bamboo flooring throughout the home. There are skylights in the updated baths letting in plenty of natural light, Stone counters & tile floors in the primary bath along with more cabinets than you can imagine, walk in shower with glass door, too. Built in armoires in the very spacious primary suite, in addition to a walk-in closet with a skylight. French doors w/ built in blinds from the primary bedroom into the very private yard. The den has a built-in cabinetry perfect for the work at home buyer. There's a cozy fireplace in the open concept great room. The kitchen is super cute and equipped w/ pull outs in the cabinets, quartz counters as well. Murphy bed in the second bedroom to optimize space, additional cabinets next to the murphy bed. Skylight in the closet, too. Plenty of curb appeal in the front with beautiful green turf & a Lemon tree as an added bonus! The front door has built in blinds.
The garage comes equipped with an electric car charger.
There is plenty of outdoor storage, turf for easy maintenance in the backyard. There's also a raised cactus garden bed.
Conveniently located in Southern Scottsdale, near 101/202 freeways, you're a short drive from Sky Harbor Airport, Scottsdale Fashion Square, Tempe Marketplace, Cubs Spring Training and so much more! You're in the heart of it all here! This home is a 10/10.
Location
State AZ
County Maricopa
Community Trails At Scottsdale
Direction Heading South on 85th turn Left onto Roosevelt St, continue on Roosevelt Circle, another Left onto Garfield and it will be the 3rd house on your left.
Rooms
Master Bedroom Split
Den/Bedroom Plus 3
Separate Den/Office Y
Interior
Interior Features No Interior Steps, 3/4 Bath Master Bdrm, High Speed Internet
Heating Electric
Cooling Refrigeration, Programmable Thmstat, Ceiling Fan(s)
Flooring Other, Tile
Fireplaces Type 1 Fireplace, Living Room
Fireplace Yes
Window Features Skylight(s),Double Pane Windows
SPA None
Laundry WshrDry HookUp Only
Exterior
Exterior Feature Covered Patio(s), Patio, Storage
Garage Dir Entry frm Garage, Electric Door Opener, Electric Vehicle Charging Station(s)
Garage Spaces 2.0
Garage Description 2.0
Fence Block
Pool None
Utilities Available SRP
Amenities Available FHA Approved Prjct, Rental OK (See Rmks), VA Approved Prjct
Roof Type Composition
Private Pool No
Building
Lot Description Synthetic Grass Frnt, Synthetic Grass Back
Story 1
Builder Name UNKNOWN
Sewer Public Sewer
Water City Water
Architectural Style Ranch
Structure Type Covered Patio(s),Patio,Storage
New Construction No
Schools
Elementary Schools Tonalea K-8
Middle Schools Supai Middle School
High Schools Coronado High School
School District Scottsdale Unified District
Others
HOA Name The Trails
HOA Fee Include Maintenance Grounds
Senior Community No
Tax ID 131-07-167
Ownership Fee Simple
Acceptable Financing Cash, Conventional, FHA, VA Loan
Horse Property N
Listing Terms Cash, Conventional, FHA, VA Loan
Financing Conventional
Read Less
Want to know what your home might be worth? Contact us for a FREE valuation!

Our team is ready to help you sell your home for the highest possible price ASAP

Copyright 2024 Arizona Regional Multiple Listing Service, Inc. All rights reserved.
Bought with Realty ONE Group







