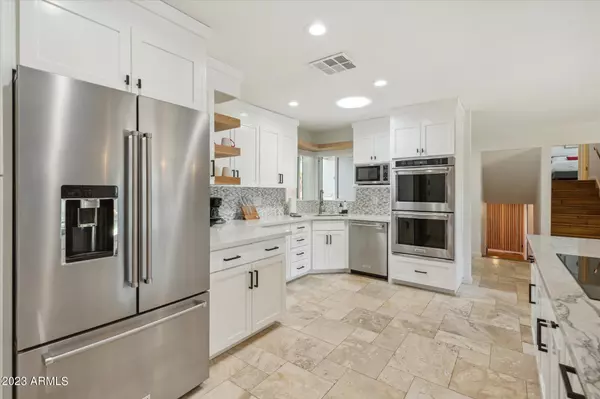$879,000
$889,000
1.1%For more information regarding the value of a property, please contact us for a free consultation.
8743 E LINCOLN Drive Scottsdale, AZ 85250
3 Beds
2.5 Baths
2,360 SqFt
Key Details
Sold Price $879,000
Property Type Single Family Home
Sub Type Single Family - Detached
Listing Status Sold
Purchase Type For Sale
Square Footage 2,360 sqft
Price per Sqft $372
Subdivision Park Scottsdale 8
MLS Listing ID 6648212
Sold Date 04/10/24
Bedrooms 3
HOA Y/N No
Originating Board Arizona Regional Multiple Listing Service (ARMLS)
Year Built 1967
Annual Tax Amount $1,898
Tax Year 2022
Lot Size 8,329 Sqft
Acres 0.19
Property Description
Brightly Renovated Home with Chef's Kitchen, & Outdoor Paradise.
Step into this meticulously renovated home and be immediately captivated by the bright and airy atmosphere. The two-way LED fireplace with built-in heater is the centerpiece of the living and dining spaces, creating a warm and inviting ambiance.
Culinary enthusiasts will rejoice in the stunning kitchen, featuring a striking 8-foot Quartzite island, 36-inch induction stove, retractable hood, and custom cabinets with soft-close drawers. Full-size, double wall ovens complete the chef's dream kitchen.
The home's rich travertine floors extend to the expansive patio with heightened ceilings, perfect for entertaining guests. Upstairs, find two spacious bedrooms, one with the potential to be converted i
Location
State AZ
County Maricopa
Community Park Scottsdale 8
Direction Exit Mcdonald from 101, head West, Turn right onto N 86th St, Turm right onto Lincoln, House is on the right. GPS RECOMMENDED
Rooms
Den/Bedroom Plus 3
Separate Den/Office N
Interior
Interior Features Eat-in Kitchen, Wet Bar, Kitchen Island
Heating Electric
Cooling Refrigeration, Ceiling Fan(s)
Flooring Carpet, Stone, Wood
Fireplaces Type Two Way Fireplace, Gas
Fireplace Yes
Window Features Double Pane Windows
SPA None
Exterior
Garage Spaces 2.0
Garage Description 2.0
Fence Block
Pool Variable Speed Pump, Heated, Private
Community Features Biking/Walking Path
Utilities Available SRP, SW Gas
Amenities Available None
Waterfront No
Roof Type Composition
Private Pool Yes
Building
Lot Description Corner Lot, Grass Front, Synthetic Grass Back
Story 2
Builder Name Hallcraft Homes
Sewer Public Sewer
Water City Water
Schools
Elementary Schools Kiva Elementary School
Middle Schools Mohave Middle School
High Schools Saguaro High School
School District Scottsdale Unified District
Others
HOA Fee Include No Fees
Senior Community No
Tax ID 174-10-467
Ownership Fee Simple
Acceptable Financing Conventional, 1031 Exchange, FHA
Horse Property N
Listing Terms Conventional, 1031 Exchange, FHA
Financing Conventional
Read Less
Want to know what your home might be worth? Contact us for a FREE valuation!

Our team is ready to help you sell your home for the highest possible price ASAP

Copyright 2024 Arizona Regional Multiple Listing Service, Inc. All rights reserved.
Bought with West USA Realty







