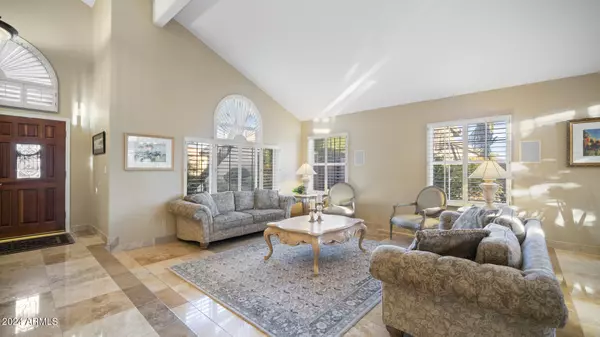$905,000
$910,000
0.5%For more information regarding the value of a property, please contact us for a free consultation.
1545 E BRIARWOOD Terrace Phoenix, AZ 85048
5 Beds
3 Baths
3,266 SqFt
Key Details
Sold Price $905,000
Property Type Single Family Home
Sub Type Single Family - Detached
Listing Status Sold
Purchase Type For Sale
Square Footage 3,266 sqft
Price per Sqft $277
Subdivision Shadow Rock At The Foothills
MLS Listing ID 6651363
Sold Date 04/24/24
Style Spanish
Bedrooms 5
HOA Fees $54
HOA Y/N Yes
Originating Board Arizona Regional Multiple Listing Service (ARMLS)
Year Built 1991
Annual Tax Amount $5,136
Tax Year 2023
Lot Size 0.307 Acres
Acres 0.31
Property Description
Welcome to this stunning home located on the Foothills Golf Course and located in the highly sought-after Shadow Rock gated community. This beautiful property boasts five bedrooms, three and a half bathrooms, a three-car garage, and a huge backyard with a breathtaking view of the golf course and mountains.
Upon entry through the double-door entryway, you'll be greeted by soaring vaulted ceilings, an elegant foyer, and a spiral staircase. The home features travertine tile, an elegant formal living and dining room, a great room with a cozy fireplace, and a wet bar, which is perfect for entertaining. The kitchen comes equipped with an island, a built-in desk, plenty of cabinet space, and a kitchen nook that provides stunning backyard views. The owner's suite offers expansive views of the South Mountain Preserve and lush Golf Course, with a private exit to the outdoor balcony. The ensuite is complete with a spa-like bathroom, his and her vanities with custom cabinetry and mirrors, a spacious tile shower, a soaking tub, and two walk-in closets. There are four spacious secondary bedrooms, one of which is located downstairs, perfect for guests. Upstairs there are three secondary bedrooms, one of which has built-in bookcases and a desk, making it perfect for an office. The secondary bathrooms have been updated with granite countertops, custom cabinetry, and tile showers. The huge backyard oasis is perfect for outdoor living and entertaining. The oversized pool is complemented by the large covered patio, expansive pool deck area, lush landscaping, fruit trees, and golf course with mountain views.
This home is a true gem, situated in The Foothills within walking distance of schools and hiking/biking trails!
Location
State AZ
County Maricopa
Community Shadow Rock At The Foothills
Direction Head south on S Desert Foothills Pkwy, turn left onto E Marketplace Wy SE, turn right onto S 12th St, Turn left onto E Tanglewood Dr, & cont. onto E Briarwood Terrace. Property will be on the right.
Rooms
Other Rooms Great Room
Master Bedroom Upstairs
Den/Bedroom Plus 5
Ensuite Laundry WshrDry HookUp Only
Interior
Interior Features Upstairs, Eat-in Kitchen, Breakfast Bar, Soft Water Loop, Vaulted Ceiling(s), Wet Bar, Kitchen Island, Double Vanity, Full Bth Master Bdrm, Separate Shwr & Tub, High Speed Internet, Granite Counters
Laundry Location WshrDry HookUp Only
Heating Electric
Cooling Refrigeration, Programmable Thmstat, Ceiling Fan(s)
Flooring Carpet, Tile
Fireplaces Type 1 Fireplace, Family Room, Gas
Fireplace Yes
Window Features Sunscreen(s),Dual Pane
SPA None
Laundry WshrDry HookUp Only
Exterior
Exterior Feature Balcony, Covered Patio(s), Patio
Garage Attch'd Gar Cabinets, Dir Entry frm Garage, Electric Door Opener
Garage Spaces 3.0
Garage Description 3.0
Fence Block, Wrought Iron
Pool Play Pool, Private
Community Features Gated Community, Golf, Biking/Walking Path, Clubhouse
Utilities Available SRP, APS
Amenities Available Management
Waterfront No
View Mountain(s)
Roof Type Tile
Parking Type Attch'd Gar Cabinets, Dir Entry frm Garage, Electric Door Opener
Private Pool Yes
Building
Lot Description Sprinklers In Rear, Sprinklers In Front, Desert Back, Desert Front, On Golf Course, Grass Front, Grass Back, Auto Timer H2O Front, Auto Timer H2O Back
Story 2
Builder Name UDC
Sewer Public Sewer
Water City Water
Architectural Style Spanish
Structure Type Balcony,Covered Patio(s),Patio
Schools
Elementary Schools Kyrene De La Estrella Elementary School
Middle Schools Kyrene Akimel A-Al Middle School
High Schools Desert Vista High School
School District Tempe Union High School District
Others
HOA Name Shadow Rock
HOA Fee Include Maintenance Grounds,Street Maint
Senior Community No
Tax ID 301-78-230
Ownership Fee Simple
Acceptable Financing Conventional, VA Loan
Horse Property N
Listing Terms Conventional, VA Loan
Financing Conventional
Read Less
Want to know what your home might be worth? Contact us for a FREE valuation!

Our team is ready to help you sell your home for the highest possible price ASAP

Copyright 2024 Arizona Regional Multiple Listing Service, Inc. All rights reserved.
Bought with Keller Williams Realty Professional Partners







