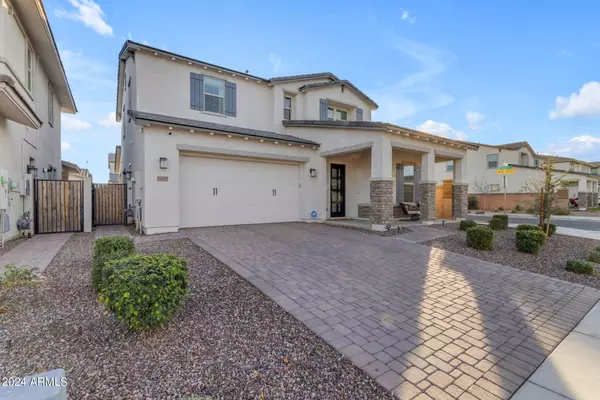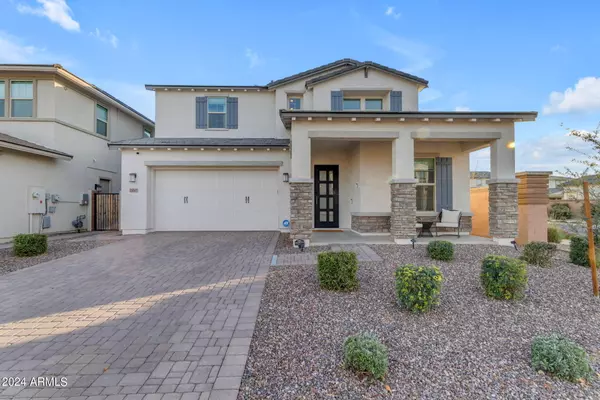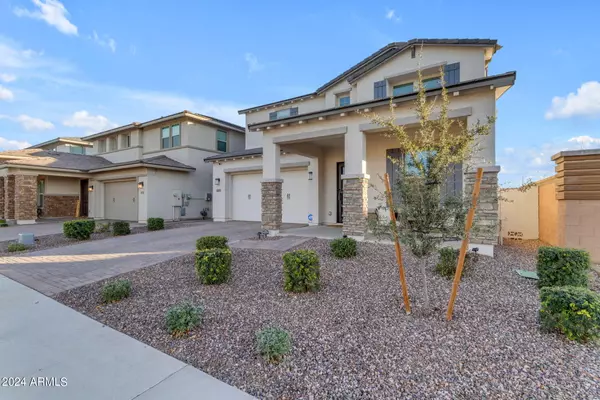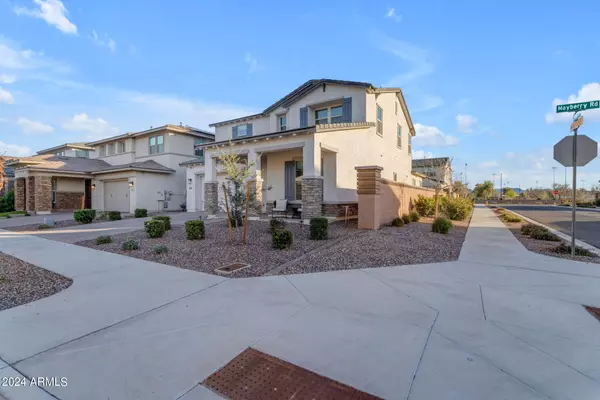$750,000
$750,000
For more information regarding the value of a property, please contact us for a free consultation.
21007 E MAYBERRY Road Queen Creek, AZ 85142
4 Beds
3.5 Baths
3,016 SqFt
Key Details
Sold Price $750,000
Property Type Single Family Home
Sub Type Single Family - Detached
Listing Status Sold
Purchase Type For Sale
Square Footage 3,016 sqft
Price per Sqft $248
Subdivision Terravella Phase 2
MLS Listing ID 6666556
Sold Date 05/03/24
Style Ranch
Bedrooms 4
HOA Fees $107/mo
HOA Y/N Yes
Originating Board Arizona Regional Multiple Listing Service (ARMLS)
Year Built 2021
Annual Tax Amount $2,351
Tax Year 2023
Lot Size 5,950 Sqft
Acres 0.14
Property Description
Nestled in the vibrant and family-friendly neighborhood of Terravella in Queen Creek, this exquisite home presents an unparalleled living experience. Boasting a prime location, residents enjoy the convenience of being just a stone's throw away from the conveniences such as The Queen Creek Marketplace, Costco, Queen Creek Junior High, Legacy Sports Park, and the swift connectivity to the newer 24 Freeway.
Upon entry, this like-new move in ready retreat greets you with a meticulously designed with a touch of sophistication that is both aesthetically pleasing and functional. This home showcases over thousands of dollars with all the right upgrades- The dreamy white Gourmet Chef Kitchen, upgraded appliances, quartz counters, the large center island becomes a focal point for family and friends to gather around. The upstairs primary Suite is a sanctuary of light and space, featuring a walk-in closet and an ensuite with a walk-in shower and dual sinks. Additionally, Upstairs you will find a loft, 2 other bedrooms with walk-in closets, hall bath and laundry room. Enjoy the upgraded flooring throughout and surround speakers inside and out as you Embrace the seamless transition from the airy and expansive open concept living area to the tranquil bright outdoors, where a private backyard oasis awaits. Here, the sparkling pool offers a perfect escape against the backdrop of Arizona's golden sunsets. It's an ideal lounging area that brings the fun of resort-style living right to your doorstep. This is more than just a house; it's the dream home that caters to your desire for comfort, quality, and convenience.
Location
State AZ
County Maricopa
Community Terravella Phase 2
Direction E on Queen Creek to 210th Way, turn left. Turn left on Mayberry. Home is on the left.
Rooms
Other Rooms Loft
Master Bedroom Split
Den/Bedroom Plus 6
Separate Den/Office Y
Interior
Interior Features Upstairs, Eat-in Kitchen, Kitchen Island, Double Vanity, Full Bth Master Bdrm
Heating Natural Gas
Cooling Refrigeration, Programmable Thmstat, Ceiling Fan(s)
Flooring Carpet, Tile
Fireplaces Number No Fireplace
Fireplaces Type None
Fireplace No
Window Features ENERGY STAR Qualified Windows,Double Pane Windows,Low Emissivity Windows
SPA None
Exterior
Exterior Feature Covered Patio(s)
Garage Dir Entry frm Garage, Electric Door Opener
Garage Spaces 2.0
Garage Description 2.0
Fence Block
Pool Fenced, Private
Community Features Playground, Biking/Walking Path
Utilities Available SRP, SW Gas
Amenities Available Management
Waterfront No
Roof Type Tile
Private Pool Yes
Building
Lot Description Corner Lot, Desert Front, Synthetic Grass Back, Auto Timer H2O Front, Auto Timer H2O Back
Story 2
Builder Name AV Homes
Sewer Public Sewer
Water City Water
Architectural Style Ranch
Structure Type Covered Patio(s)
New Construction Yes
Schools
Elementary Schools Jack Barnes Elementary School
Middle Schools Queen Creek Middle School
High Schools Queen Creek High School
School District Queen Creek Unified District
Others
HOA Name Terravella
HOA Fee Include Maintenance Grounds
Senior Community No
Tax ID 314-13-739
Ownership Fee Simple
Acceptable Financing Conventional, 1031 Exchange, FHA, VA Loan
Horse Property N
Listing Terms Conventional, 1031 Exchange, FHA, VA Loan
Financing Conventional
Read Less
Want to know what your home might be worth? Contact us for a FREE valuation!

Our team is ready to help you sell your home for the highest possible price ASAP

Copyright 2024 Arizona Regional Multiple Listing Service, Inc. All rights reserved.
Bought with HomeSmart







