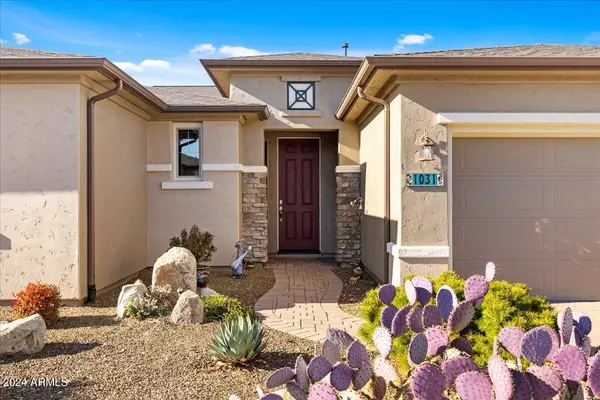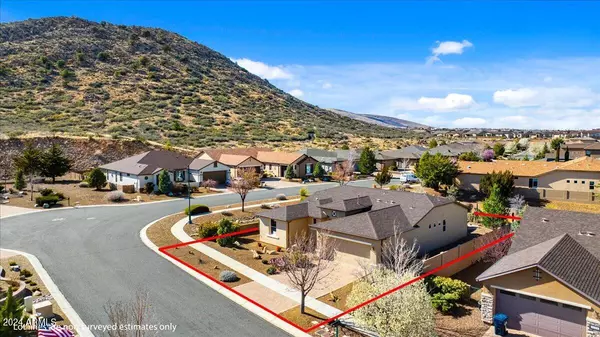$690,000
$690,000
For more information regarding the value of a property, please contact us for a free consultation.
1031 N WIDE OPEN Trail N Prescott Valley, AZ 86314
3 Beds
2 Baths
1,849 SqFt
Key Details
Sold Price $690,000
Property Type Single Family Home
Sub Type Single Family - Detached
Listing Status Sold
Purchase Type For Sale
Square Footage 1,849 sqft
Price per Sqft $373
Subdivision Stoneridge 7
MLS Listing ID 6682739
Sold Date 06/05/24
Style Ranch
Bedrooms 3
HOA Fees $86/qua
HOA Y/N Yes
Originating Board Arizona Regional Multiple Listing Service (ARMLS)
Year Built 2013
Annual Tax Amount $3,020
Tax Year 2023
Lot Size 7,778 Sqft
Acres 0.18
Property Description
Welcome to your dream home nestled in the prestigious Stoneridge golf course community. Situated on a corner lot, this exquisite 3bd/2ba home offers an unparalleled lifestyle experience, blending luxurious comfort with breathtaking natural beauty. As you step through the front door, you are greeted by an inviting open living area with ceramic tile flooring and floor-to-ceiling stone front gas fireplace. The large windows bring in plenty of natural light and mountain views. The seamless flow between the living room, dining area, and kitchen creates an ideal environment for entertaining. The upgraded gourmet kitchen features staggered uppers, granite countertops, Energy Star appliances, wall-mount convection oven and microwave and ample cabinet space. Retreat to the primary suite that boasts a bay window seat, large walk-in closet, and a spa-like ensuite bathroom with double vanity, walk-in shower with glass block and bench seat, and wired make-up mirror.
Two additional bedrooms, located on the opposite side of the home, provide versatility and privacy for family members or guests and provide ample space and storage.
Step outside to your backyard paradise with large covered patio, extended pavered sitting area, and tranquil fountain. The mountain views provide a stunning backdrop for outdoor living at its finest.
This desirable split bedroom floor plan effortlessly balances privacy and togetherness. Other notable features include upgraded carpeting in all bedrooms, enhanced overhead lighting package, R50 ceiling insulation, upgraded baseboards, Nuvo whole home water softener, laundry room with utility sink and overhead cabinet, and access to the community's array of amenities, including golf, tennis, swimming, stunning walking paths, and more. SEE FEATURES LIST IN DOCUMENTS for full list of all home upgrades.
Experience the epitome of luxury living in this exceptional, meticulously maintained home. Prepare to fall in love with everything this home and the community has to offer.
Location
State AZ
County Yavapai
Community Stoneridge 7
Direction I17 to Hwy 69 to Stoneridge Drive - South on Stoneridge Drive and continue left at stop sign on to Lucky Draw. Right on Wide Open trail - Left at bend continue on to home
Rooms
Master Bedroom Split
Den/Bedroom Plus 3
Separate Den/Office N
Interior
Interior Features 9+ Flat Ceilings, No Interior Steps, Kitchen Island, Pantry, 3/4 Bath Master Bdrm, Double Vanity, High Speed Internet, Granite Counters
Heating Natural Gas
Cooling Refrigeration, Ceiling Fan(s)
Flooring Carpet, Tile
Fireplaces Type 1 Fireplace, Living Room, Gas
Fireplace Yes
Window Features Sunscreen(s)
SPA None
Exterior
Exterior Feature Other, Covered Patio(s)
Garage Dir Entry frm Garage
Garage Spaces 2.0
Garage Description 2.0
Fence Block
Pool None
Community Features Community Spa Htd, Community Spa, Community Pool Htd, Community Pool, Community Media Room, Golf, Tennis Court(s), Biking/Walking Path, Clubhouse, Fitness Center
Utilities Available APS, Unisource
Amenities Available Management, Rental OK (See Rmks)
Waterfront No
View Mountain(s)
Roof Type Composition
Private Pool No
Building
Lot Description Desert Back, Desert Front
Story 1
Builder Name UNK
Sewer Public Sewer
Water City Water
Architectural Style Ranch
Structure Type Other,Covered Patio(s)
New Construction Yes
Schools
Elementary Schools Out Of Maricopa Cnty
Middle Schools Out Of Maricopa Cnty
High Schools Out Of Maricopa Cnty
School District Humboldt Unified District
Others
HOA Name Stoneridge Community
HOA Fee Include Trash
Senior Community No
Tax ID 103-51-561
Ownership Fee Simple
Acceptable Financing Conventional, 1031 Exchange, FHA, VA Loan
Horse Property N
Listing Terms Conventional, 1031 Exchange, FHA, VA Loan
Financing Cash
Read Less
Want to know what your home might be worth? Contact us for a FREE valuation!

Our team is ready to help you sell your home for the highest possible price ASAP

Copyright 2024 Arizona Regional Multiple Listing Service, Inc. All rights reserved.
Bought with Non-MLS Office







