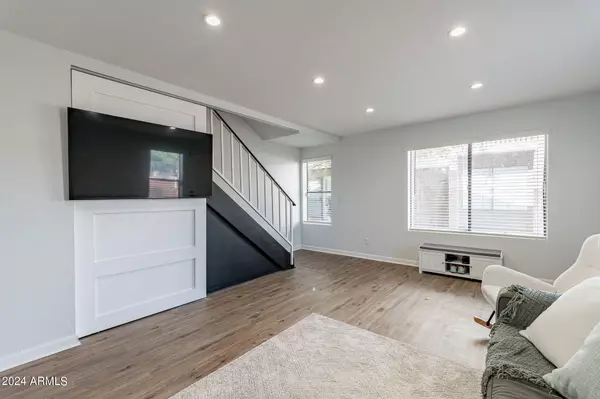$274,950
$274,950
For more information regarding the value of a property, please contact us for a free consultation.
2837 E TRACY Lane #1 Phoenix, AZ 85032
2 Beds
1.5 Baths
960 SqFt
Key Details
Sold Price $274,950
Property Type Townhouse
Sub Type Townhouse
Listing Status Sold
Purchase Type For Sale
Square Footage 960 sqft
Price per Sqft $286
Subdivision Paradise Mountain Shadows
MLS Listing ID 6739347
Sold Date 08/21/24
Bedrooms 2
HOA Fees $245/mo
HOA Y/N Yes
Originating Board Arizona Regional Multiple Listing Service (ARMLS)
Year Built 1984
Annual Tax Amount $434
Tax Year 2023
Lot Size 1,542 Sqft
Acres 0.04
Property Description
Don't miss this extremely RARE opportunity to get a 2-CAR GARAGE and BACKYARD for under 300k!
This charming end-unit 2 bed 1.5 bath home reflects pride of ownership and has been lovingly upgraded. New roof 2022, new appliances 2023, new carpet and LVP 2024, fresh paint 2024.
The chef's kitchen boasts a double oven, stainless steel appliances, granite countertops, soft-close cabinets, a designated dining area, and a spacious walk-in hidden pantry just off the kitchen!
The oversized living room features a custom built sliding door with tv-mount, that currently holds a 58 inch smart tv. The door slides up to 5 feet to the right, offering easy access to under-stair storage.
Both bedrooms include walk-in closets with built-in shelving. Primary bedroom features a private balcony! Outside you'll find a private yard with a covered patio and lawn. The 2-car garage has built-in cabinetry offering extra outdoor storage.
Separate laundry room offers electric washer & dryer hookups and built in shelving.
Seller is owner/agent and lives in the home.
This is an extremely rare opportunity, don't miss out!
Location
State AZ
County Maricopa
Community Paradise Mountain Shadows
Direction Head north on N 29th St. Turn left onto E Tracy Ln. In 285 ft turn left (2nd left). Home will be on the right, just south of the pool.
Rooms
Master Bedroom Upstairs
Den/Bedroom Plus 2
Separate Den/Office N
Interior
Interior Features Upstairs, Eat-in Kitchen, Full Bth Master Bdrm, Granite Counters
Heating Electric
Cooling Refrigeration, Ceiling Fan(s)
Flooring Carpet, Vinyl, Tile
Fireplaces Number No Fireplace
Fireplaces Type None
Fireplace No
SPA None
Laundry WshrDry HookUp Only
Exterior
Exterior Feature Balcony, Covered Patio(s), Private Yard, Storage
Garage Spaces 2.0
Garage Description 2.0
Fence Block
Pool None
Community Features Community Pool
Utilities Available APS
Amenities Available Management
Roof Type Composition
Private Pool No
Building
Lot Description Gravel/Stone Front, Grass Back
Story 2
Builder Name Unknown
Sewer Public Sewer
Water City Water
Structure Type Balcony,Covered Patio(s),Private Yard,Storage
New Construction No
Schools
Elementary Schools Palomino Primary School
Middle Schools Greenway Middle School
High Schools Paradise Valley High School
School District Paradise Valley Unified District
Others
HOA Name Paradise Mtn Shadows
HOA Fee Include Sewer,Maintenance Grounds,Front Yard Maint,Water
Senior Community No
Tax ID 214-38-160
Ownership Fee Simple
Acceptable Financing Conventional
Horse Property N
Listing Terms Conventional
Financing Conventional
Special Listing Condition Owner/Agent
Read Less
Want to know what your home might be worth? Contact us for a FREE valuation!

Our team is ready to help you sell your home for the highest possible price ASAP

Copyright 2024 Arizona Regional Multiple Listing Service, Inc. All rights reserved.
Bought with eXp Realty







