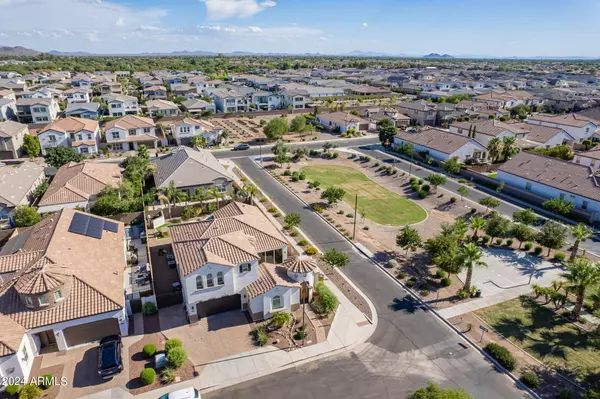$750,000
$760,000
1.3%For more information regarding the value of a property, please contact us for a free consultation.
4403 E GRAND CANYON Drive Chandler, AZ 85249
4 Beds
4 Baths
2,585 SqFt
Key Details
Sold Price $750,000
Property Type Single Family Home
Sub Type Single Family - Detached
Listing Status Sold
Purchase Type For Sale
Square Footage 2,585 sqft
Price per Sqft $290
Subdivision Finisterra Replat
MLS Listing ID 6724884
Sold Date 08/30/24
Bedrooms 4
HOA Fees $140/mo
HOA Y/N Yes
Originating Board Arizona Regional Multiple Listing Service (ARMLS)
Year Built 2015
Annual Tax Amount $2,602
Tax Year 2023
Lot Size 7,269 Sqft
Acres 0.17
Property Description
Welcome to this 4bed 4bath home situated on a corner lot within an exclusive gated community. Recently painted exterior and boasting a 5-ton compressor installed less than 1year ago. New flooring installed replacing the old carpet making this home the epitome of comfort and modern living. Enter through a wooden and iron door that opens into a private courtyard, complete with a fireplace ideal for gatherings. The 1st level boasts vaulted ceilings and a full wall of sliders that opens up to the courtyard. The kitchen, which features SS appliances, walk-in pantry, and elegant crown molding cabinets and additional storage provided by
an island and peninsula, making this kitchen a chef's delight. All bedrooms are conveniently
located on the first level except for a loft/bonus room that includes its own bathroom and walkin closet, offering potential for an additional bedroom/office/playroom. Outside, the back patio is
a true oasis, featuring a pristine pool that was drained, acid washed, bubble blasted, and surface repaired in 2022. The expansive backyard offers ample space for a gazebo, grilling area, or a play
zone for children, all complemented by low-maintenance artificial turf and an RV gate perfect for your toys.This property also includes an in-law suite, providing extra space and privacy for guests
or extended family members. Don't miss the opportunity to own this extraordinary home that perfectly combines luxury, functionality, and style. Plan your private tour today and experience the lifestyle you've always dreamed of!
Location
State AZ
County Maricopa
Community Finisterra Replat
Direction East on Ocotillo to Gold Leaf Dr. (Gated Entrance to Finisterra). South (right) through gate to Glacier then back north on Gold Leaf to next right on Grand Canyon. Home on corner on the right side
Rooms
Other Rooms Guest Qtrs-Sep Entrn, Loft, Great Room
Guest Accommodations 208.0
Master Bedroom Split
Den/Bedroom Plus 6
Separate Den/Office Y
Interior
Interior Features Master Downstairs, Eat-in Kitchen, Breakfast Bar, 9+ Flat Ceilings, Drink Wtr Filter Sys, Soft Water Loop, Vaulted Ceiling(s), Kitchen Island, 3/4 Bath Master Bdrm, Double Vanity, High Speed Internet, Granite Counters
Heating Natural Gas
Cooling Refrigeration, Ceiling Fan(s)
Flooring Tile
Fireplaces Type Exterior Fireplace
Fireplace Yes
Window Features Dual Pane
SPA None
Exterior
Exterior Feature Covered Patio(s), Private Yard, Separate Guest House
Garage Attch'd Gar Cabinets, Dir Entry frm Garage, Electric Door Opener, RV Gate
Garage Spaces 2.0
Garage Description 2.0
Fence Block
Pool Private
Community Features Gated Community, Playground, Biking/Walking Path
Utilities Available SRP, SW Gas
Amenities Available Management, Rental OK (See Rmks)
Roof Type Tile
Private Pool Yes
Building
Lot Description Sprinklers In Rear, Sprinklers In Front, Corner Lot, Desert Back, Desert Front, Synthetic Grass Back, Auto Timer H2O Front, Auto Timer H2O Back
Story 2
Builder Name Ryland Homes
Sewer Public Sewer
Water City Water
Structure Type Covered Patio(s),Private Yard, Separate Guest House
New Construction Yes
Schools
Elementary Schools Audrey & Robert Ryan Elementary
Middle Schools Willie & Coy Payne Jr. High
High Schools Perry High School
School District Chandler Unified District
Others
HOA Name Finisterra HOA
HOA Fee Include Maintenance Grounds,Street Maint
Senior Community No
Tax ID 304-76-892
Ownership Fee Simple
Acceptable Financing Conventional, FHA, VA Loan
Horse Property N
Listing Terms Conventional, FHA, VA Loan
Financing Conventional
Read Less
Want to know what your home might be worth? Contact us for a FREE valuation!

Our team is ready to help you sell your home for the highest possible price ASAP

Copyright 2024 Arizona Regional Multiple Listing Service, Inc. All rights reserved.
Bought with Berkshire Hathaway HomeServices Arizona Properties







