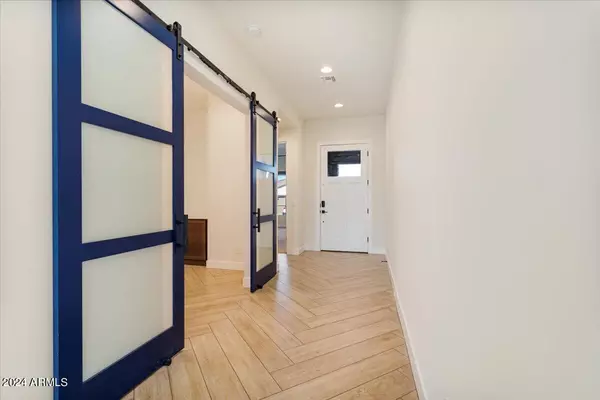$1,561,750
$1,575,000
0.8%For more information regarding the value of a property, please contact us for a free consultation.
22105 N 59TH Way Phoenix, AZ 85054
4 Beds
4.5 Baths
3,505 SqFt
Key Details
Sold Price $1,561,750
Property Type Single Family Home
Sub Type Single Family - Detached
Listing Status Sold
Purchase Type For Sale
Square Footage 3,505 sqft
Price per Sqft $445
Subdivision Desert Ridge Super Block 1 Southwest Phase 1
MLS Listing ID 6725691
Sold Date 10/02/24
Style Ranch
Bedrooms 4
HOA Fees $187/mo
HOA Y/N Yes
Originating Board Arizona Regional Multiple Listing Service (ARMLS)
Year Built 2022
Annual Tax Amount $2,343
Tax Year 2023
Lot Size 9,100 Sqft
Acres 0.21
Property Description
Most DESIRED floorpan in the community of Emblem at Talinn! This home boasts 4 bedrooms with downstairs office and upstairs loft and 4.5 bathrooms. Huge open floorpan makes for a great entertainment home with space for everyone.
This gorgeously updated home features a true chefs kitchen with Professional Thermador Appliances. Step into your kitchen with dark rich cabinets and stunning Calcutta white quartz. Solid matching quartz backsplash and waterfall island for a timeless look. Your kitchen is equipped with 48'' stove with 2 ovens, a built-in convection microwave and oven, oversized built-in Thermador fridge, dishwasher and beverage centre. Downstairs you will find a guest ensuite, an office with custom barn doors and built in cabinets for storage and a half bathroom. As you ascend upstairs, you will find 2 additional bedrooms, an enclosed loft laundry room and the primary bedroom. Enclosed loft can be used as a bedroom with barn doors, movie room, or hangout room. This custom loft won't have noise transfer downstairs like other floorplans of this model! Every bathroom in the home has custom tile work and sliding glass doors. The primary bathroom is a luxuriously updated space with ample cabinets and counters with separate soaking jacuzzi tub and shower. The primary closet has a custom closet organizer.
First floor of the home and all wet areas have wood tile. Upgraded berber carpet on stairs and upstairs in bedrooms for a cozy feel. Motorized zebra shades for ease and convenience in all the bedrooms and main living areas.
Step into your resort style backyard with custom pool, spa and Baja to impress all! Oversize turf area for playing and a large side yard for whatever your mind can create!
This section of the community is one of a kind with only 78 homes in its gate and is only a short walk to the community centre or the pocket park.
Check the documents tab for features and upgrades!
Location
State AZ
County Maricopa
Community Desert Ridge Super Block 1 Southwest Phase 1
Direction Follow GPS. Make sure you are on 59th Way not 59th Terrace. Home is a 2story home on interior street.
Rooms
Other Rooms Loft
Master Bedroom Upstairs
Den/Bedroom Plus 6
Separate Den/Office Y
Interior
Interior Features Upstairs, Vaulted Ceiling(s), Kitchen Island, Double Vanity, Separate Shwr & Tub, Tub with Jets, High Speed Internet, Smart Home
Heating Natural Gas, ENERGY STAR Qualified Equipment
Cooling Refrigeration, Programmable Thmstat, Ceiling Fan(s), ENERGY STAR Qualified Equipment
Flooring Carpet, Tile
Fireplaces Number 1 Fireplace
Fireplaces Type 1 Fireplace
Fireplace Yes
Window Features Sunscreen(s),Dual Pane,ENERGY STAR Qualified Windows,Low-E
SPA Heated,Private
Laundry WshrDry HookUp Only
Exterior
Exterior Feature Covered Patio(s)
Garage Electric Door Opener, Electric Vehicle Charging Station(s)
Garage Spaces 3.0
Garage Description 3.0
Fence Block
Pool Variable Speed Pump, Heated, Private
Community Features Gated Community, Community Pool Htd, Community Pool, Playground, Biking/Walking Path, Clubhouse, Fitness Center
Amenities Available Management, Rental OK (See Rmks), VA Approved Prjct
Waterfront No
Roof Type Composition
Private Pool Yes
Building
Lot Description Sprinklers In Rear, Sprinklers In Front, Desert Back, Desert Front, Synthetic Grass Back, Auto Timer H2O Front, Auto Timer H2O Back
Story 2
Builder Name Shea Homes
Sewer Public Sewer
Water City Water
Architectural Style Ranch
Structure Type Covered Patio(s)
New Construction Yes
Schools
Elementary Schools Pinnacle Peak Preparatory
Middle Schools Explorer Middle School
High Schools Pinnacle High School
School District Paradise Valley Unified District
Others
HOA Name Talinn @Desert Ridge
HOA Fee Include Maintenance Grounds,Street Maint
Senior Community No
Tax ID 212-35-045
Ownership Fee Simple
Acceptable Financing Conventional, FHA, VA Loan
Horse Property N
Listing Terms Conventional, FHA, VA Loan
Financing Conventional
Special Listing Condition Owner/Agent
Read Less
Want to know what your home might be worth? Contact us for a FREE valuation!

Our team is ready to help you sell your home for the highest possible price ASAP

Copyright 2024 Arizona Regional Multiple Listing Service, Inc. All rights reserved.
Bought with Keller Williams Arizona Realty







