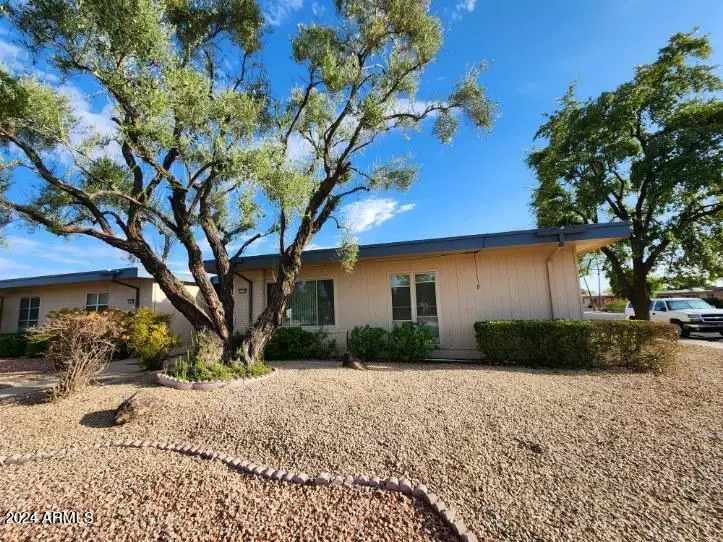$249,500
$255,000
2.2%For more information regarding the value of a property, please contact us for a free consultation.
10895 W EMERALD Drive Sun City, AZ 85351
2 Beds
2 Baths
1,394 SqFt
Key Details
Sold Price $249,500
Property Type Condo
Sub Type Apartment Style/Flat
Listing Status Sold
Purchase Type For Sale
Square Footage 1,394 sqft
Price per Sqft $178
Subdivision Sun City Unit 17J
MLS Listing ID 6750520
Sold Date 10/10/24
Style Ranch
Bedrooms 2
HOA Fees $302/mo
HOA Y/N Yes
Originating Board Arizona Regional Multiple Listing Service (ARMLS)
Year Built 1974
Annual Tax Amount $700
Tax Year 2024
Lot Size 237 Sqft
Acres 0.01
Property Description
Winter is Coming, Escape the Cold in Style
Discover your perfect winter retreat in this stunning single-level home. With beautiful curb appeal and an updated kitchen ideal for baking enthusiasts, this residence offers both charm and functionality. Enjoy the natural light streaming through recessed lighting and solar tubes, enhancing the high-ceiling open living and dining area with its inviting Canyon feel.
Need flexibility? The family room doubles as a bonus 3rd bedroom or office, perfect for any lifestyle. Spacious bedrooms feature walk-in closets, and you can unwind on the patio in your very own gazebo, breathing in the fresh air
Plus the oversized insulated steel door 1-car garage has ample space for a golf cart and more. This home is truly equipped with an array of amenities
Location
State AZ
County Maricopa
Community Sun City Unit 17J
Direction West of Del Webb on Thunderbird Ave to 109th Ave. Right on 109th Ave to Emerald. (Home on South East Corner)
Rooms
Other Rooms Family Room
Master Bedroom Not split
Den/Bedroom Plus 3
Separate Den/Office Y
Interior
Interior Features 9+ Flat Ceilings, No Interior Steps, 3/4 Bath Master Bdrm, Granite Counters
Heating Electric
Cooling Refrigeration, Ceiling Fan(s)
Flooring Carpet, Tile
Fireplaces Number No Fireplace
Fireplaces Type None
Fireplace No
Window Features Dual Pane
SPA None
Exterior
Exterior Feature Covered Patio(s), Gazebo/Ramada, Private Yard
Garage Electric Door Opener, Extnded Lngth Garage
Garage Spaces 1.5
Garage Description 1.5
Fence Block, Partial
Pool None
Community Features Community Spa Htd, Community Pool Htd, Community Media Room, Golf, Tennis Court(s), Racquetball, Clubhouse, Fitness Center
Amenities Available Management
Waterfront No
Roof Type Built-Up,Foam
Private Pool No
Building
Lot Description Alley, Desert Back, Desert Front
Story 1
Builder Name Del Webb
Sewer Sewer in & Cnctd, Private Sewer
Water Pvt Water Company
Architectural Style Ranch
Structure Type Covered Patio(s),Gazebo/Ramada,Private Yard
New Construction Yes
Schools
Elementary Schools Adult
Middle Schools Adult
High Schools Adult
School District Out Of Area
Others
HOA Name Dijon Court
HOA Fee Include Roof Repair,Insurance,Sewer,Pest Control,Trash,Water,Roof Replacement,Maintenance Exterior
Senior Community No
Tax ID 200-86-526
Ownership Fee Simple
Acceptable Financing Conventional
Horse Property N
Listing Terms Conventional
Financing Conventional
Read Less
Want to know what your home might be worth? Contact us for a FREE valuation!

Our team is ready to help you sell your home for the highest possible price ASAP

Copyright 2024 Arizona Regional Multiple Listing Service, Inc. All rights reserved.
Bought with West USA Realty







