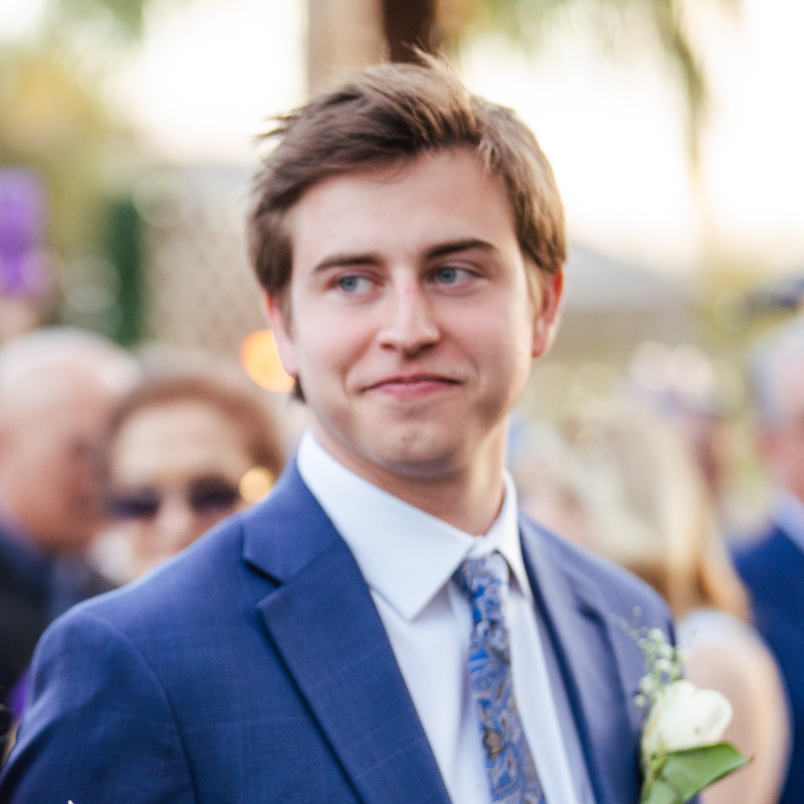$1,287,000
$1,299,000
0.9%For more information regarding the value of a property, please contact us for a free consultation.
26722 N 104TH Way Scottsdale, AZ 85262
3 Beds
2.5 Baths
2,903 SqFt
Key Details
Sold Price $1,287,000
Property Type Single Family Home
Sub Type Patio Home
Listing Status Sold
Purchase Type For Sale
Square Footage 2,903 sqft
Price per Sqft $443
Subdivision Reserve At Pinnacle Peak
MLS Listing ID 6762154
Sold Date 11/14/24
Bedrooms 3
HOA Fees $340/mo
HOA Y/N Yes
Originating Board Arizona Regional Multiple Listing Service (ARMLS)
Year Built 2017
Annual Tax Amount $2,554
Tax Year 2023
Lot Size 4,161 Sqft
Acres 0.1
Property Sub-Type Patio Home
Property Description
Perfectly designed to live like a Single Level, discover the epitome of luxury living in this exceptional home, and only one of two homes with a private side yard. Nestled within the gated community of The Summit at Pinnacle Peak, this stunning property boasts breathtaking views and prime access to community amenities, including a heated pool and spa just steps away. With an impressive $200,000+ in owner and builder upgrades, this home is a true showcase of elegance. Enter the great room, where a sleek linear fireplace complements the spacious layout, and large glass sliders seamlessly connect indoor and outdoor living. Step out to the cozy patio, featuring a gas fireplace and lush synthetic turf lawn, ideal for entertaining or relaxation. The heart of the home is the expansive 13-foot kitchen island, perfect for gatherings. Equipped with upgraded stainless steel appliances, including a wine fridge, this culinary space is both functional and stylish. Adjacent are a butler's pantry, laundry room, and a convenient drop zone, all offering ample storage. Retreat to the main level primary suite, where panoramic views of Pinnacle Peak create a serene backdrop. The luxurious primary bath features a custom walk-in closet and sophisticated finishes. An office or den, a stylish powder bath, and beautiful porcelain wood-like tile floors complete the main level. Upstairs, discover two additional bedrooms, a full bath, and a spacious loft/bonus room with a balcony to soak in the stunning scenery. This home is designed with modern convenience in mind, featuring surround sound, smart home technology, and a larger A/C unit replaced in 2023 with a 5-year warranty. The new roof (2022) ensures peace of mind. Gas stub installed at back patio for gas BBQ. Enjoy the benefits of townhome living without shared walls, thanks to K. Hovanian's innovative zero lot line design. The community offers additional perks, including exterior maintenance, common area upkeep, and a well-maintained environment. For those who love the outdoors, walking paths lead directly to Pinnacle Peak Trailhead and the Four Seasons Resort, with shops and restaurants just a short stroll away. This home is a must-see for anyone seeking a luxurious, low-maintenance lifestyle in one of North Scottsdale's most sought-after communities.
Location
State AZ
County Maricopa
Community Reserve At Pinnacle Peak
Direction North on Alma School to Pinnacle Peak Pkwy, West to 104th Pl, North through gate, Right on Monterra Way, Left on 104th Way to home on your left.
Rooms
Other Rooms Great Room, BonusGame Room
Master Bedroom Split
Den/Bedroom Plus 5
Separate Den/Office Y
Interior
Interior Features Master Downstairs, Breakfast Bar, 9+ Flat Ceilings, Fire Sprinklers, Soft Water Loop, Kitchen Island, Pantry, Double Vanity, Full Bth Master Bdrm, Separate Shwr & Tub, High Speed Internet
Heating Natural Gas
Cooling Refrigeration, Ceiling Fan(s)
Flooring Carpet, Tile
Fireplaces Type Other (See Remarks), 2 Fireplace, Exterior Fireplace, Family Room, Gas
Fireplace Yes
Window Features Dual Pane,Low-E
SPA None
Exterior
Exterior Feature Balcony, Covered Patio(s), Patio, Private Street(s), Private Yard
Parking Features Dir Entry frm Garage, Electric Door Opener
Garage Spaces 2.0
Garage Description 2.0
Fence Block, Partial
Pool None
Community Features Gated Community, Community Spa Htd, Community Spa, Community Pool Htd, Community Pool, Biking/Walking Path
Amenities Available Management, Rental OK (See Rmks)
View Mountain(s)
Roof Type Tile
Private Pool No
Building
Lot Description Sprinklers In Rear, Sprinklers In Front, Desert Back, Desert Front, Synthetic Grass Back, Auto Timer H2O Front, Auto Timer H2O Back
Story 2
Builder Name K HOVNANIAN
Sewer Public Sewer
Water City Water
Structure Type Balcony,Covered Patio(s),Patio,Private Street(s),Private Yard
New Construction No
Schools
Elementary Schools Desert Sun Academy
Middle Schools Sonoran Trails Middle School
High Schools Cactus Shadows High School
School District Cave Creek Unified District
Others
HOA Name Reserve At Pinnacle
HOA Fee Include Roof Repair,Maintenance Grounds,Street Maint,Front Yard Maint,Roof Replacement,Maintenance Exterior
Senior Community No
Tax ID 216-80-447
Ownership Fee Simple
Acceptable Financing Conventional
Horse Property N
Listing Terms Conventional
Financing Other
Read Less
Want to know what your home might be worth? Contact us for a FREE valuation!

Our team is ready to help you sell your home for the highest possible price ASAP

Copyright 2025 Arizona Regional Multiple Listing Service, Inc. All rights reserved.
Bought with RETSY






